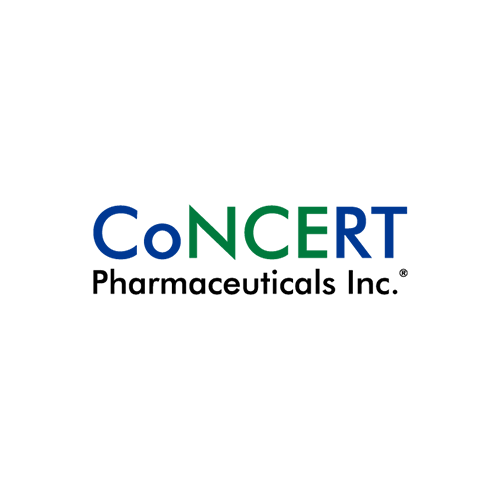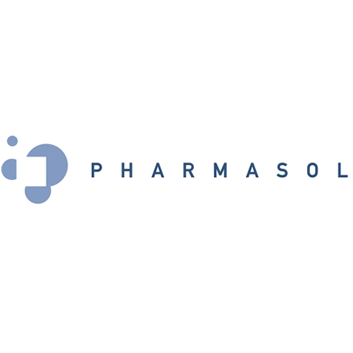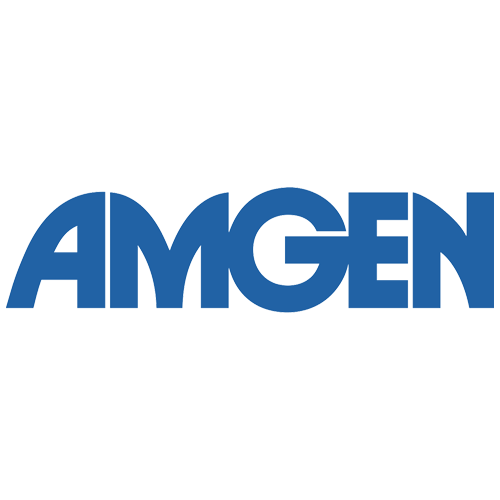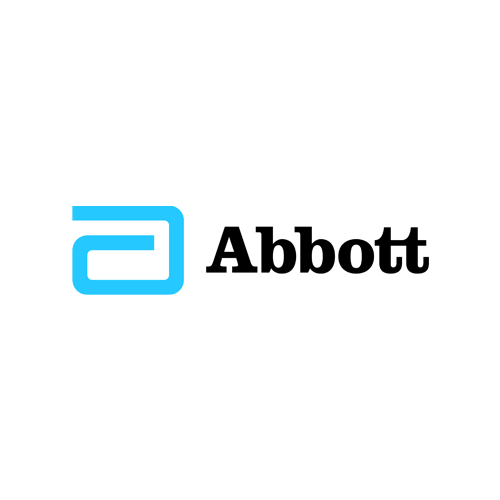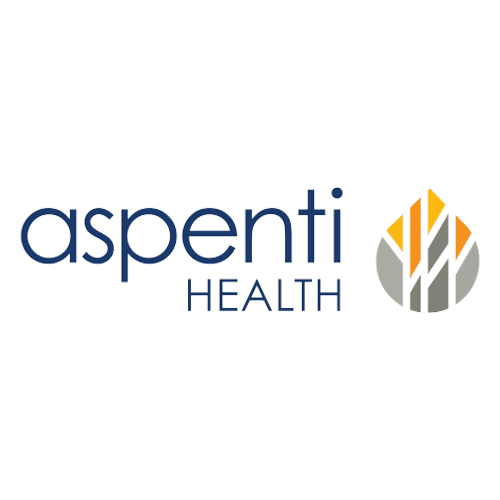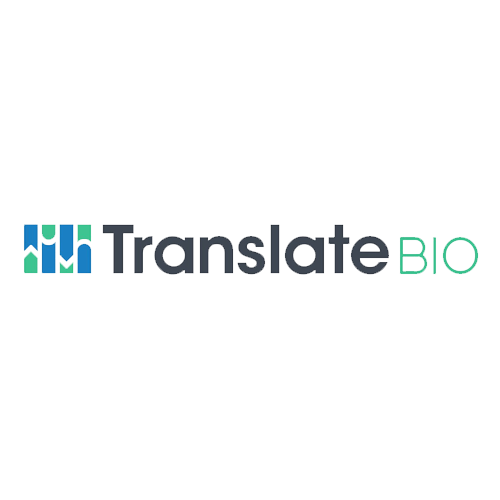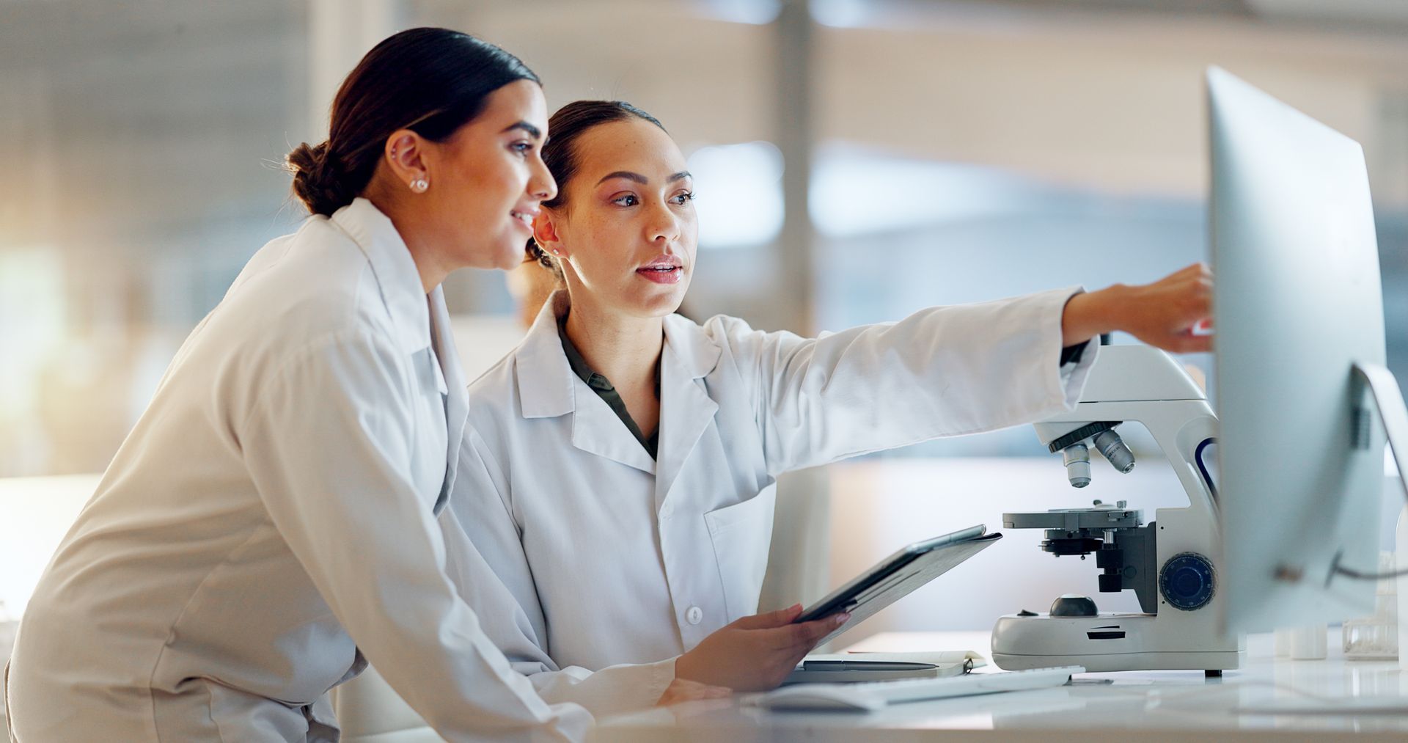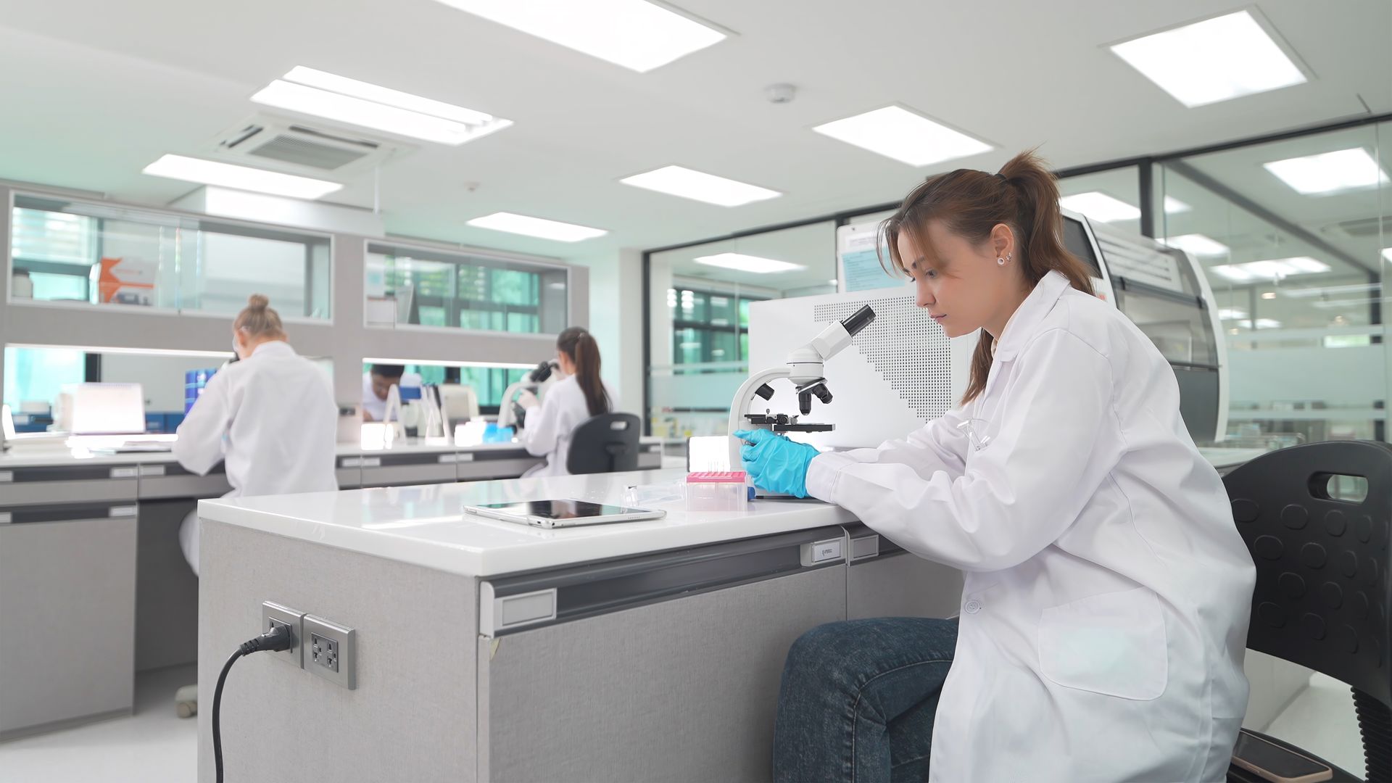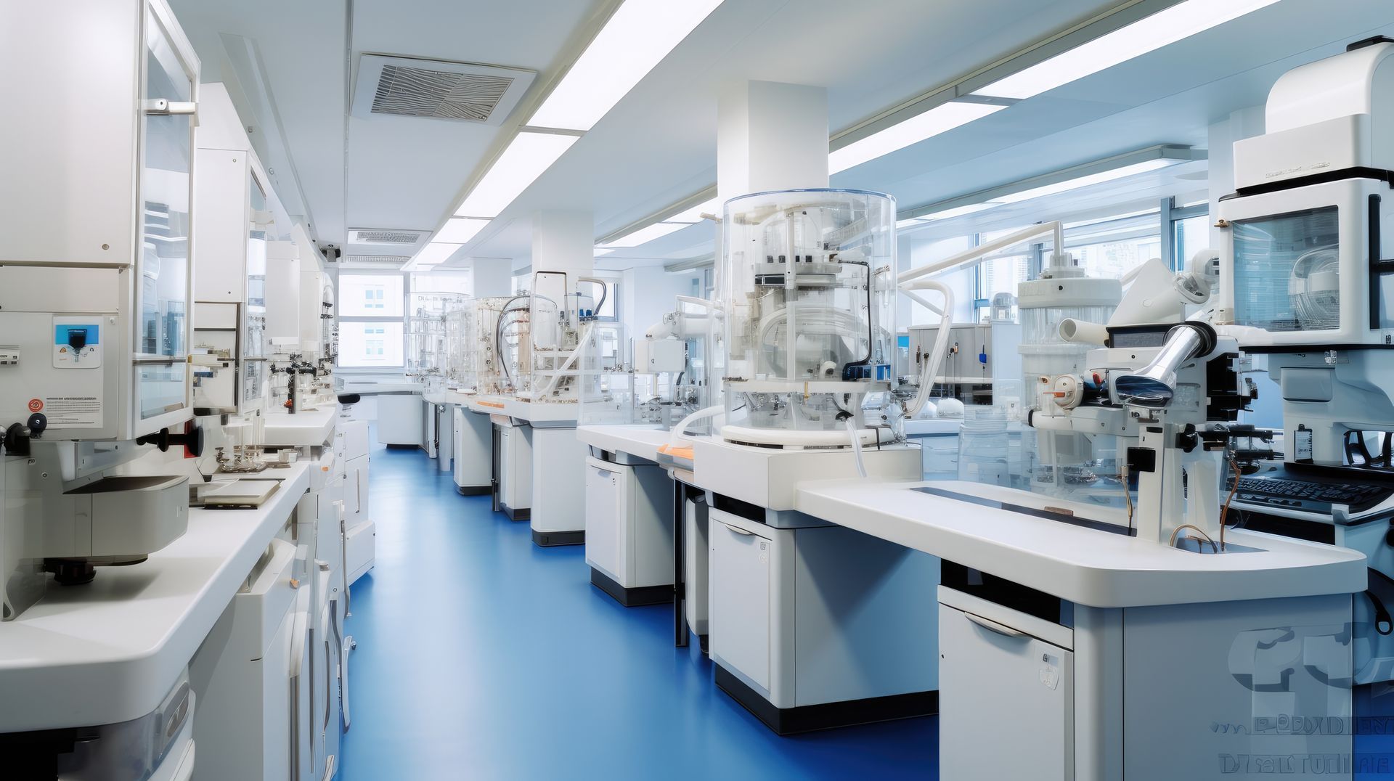Laboratory Test Fits
OUR CLIENTS
How Do You Begin a Laboratory Test Fit?
The laboratory test fit process begins with the science plan and the people working in the lab that make the science a reality. It is critical to understand the workflow of the lab, the instrumentation that is going to be placed and the umbilical requirements to support the instrumentation. As all instrumentation are in essence, mechanical devices, an understanding of their environmental requirements, their engineering dependencies and their connectivity to the laboratory’s umbilical systems are essential in designing the laboratory and should be under the guidance of a qualified instrumentation engineer. Considerations such as full footprint requirements, proper clearances to ensure gas and electrical connections, heat dissipation of rough pumps, accessibility by service engineers to service the equipment, bench weight tolerances, gas pressure decay distances from gas supplies for example may not normally be taken into account as some of these specifications may not necessarily be referenced in installation documentation. In many cases, it is only after instrumentation has been placed on the bench, that action needs to be undertaken to accommodate these requirements and to remediate oversights.
Benefits of Laboratory Test Fits
Designing a laboratory space is a complex process that requires a methodical approach throughout all phases and stages of the project. Overbrook’s approach to any new laboratory, or existing laboratory renovation is to develop an accurate test-fit for placement of instrumentation in the laboratory based on workflow and site mechanical requirements of the laboratory. Once an accurate plan is created, the architects can create their fit plan with associated mechanical plans by the engineers.
How Can a Lab Test Fit Support the Efficient Workflow of the Laboratory?
Understanding the projects and assays required of the lab presently and into the future requires thoughtful planning to accommodate growth and contingencies. Often overlooked, adequate bench space to accommodate peripherals, workspace, and proper clearances for instrumentation maintenance can render the lab inefficient and difficult to work in before the laboratory has even been commissioned. Considerations such as adequate laboratory storage are essential in a successful laboratory fit-out, but it is often reduced to save space and money. Proper workflow design, instrumentation adjacencies, storage, equipment, and workspaces are signs of a well-thought-out design.
Proper lab layout also ensures the ergonomics of the workspace don't impede workflow. An adequate lab layout means that the lab provides everyone ample space to work and allows researchers to carry out their work efficiently and efficiently.

